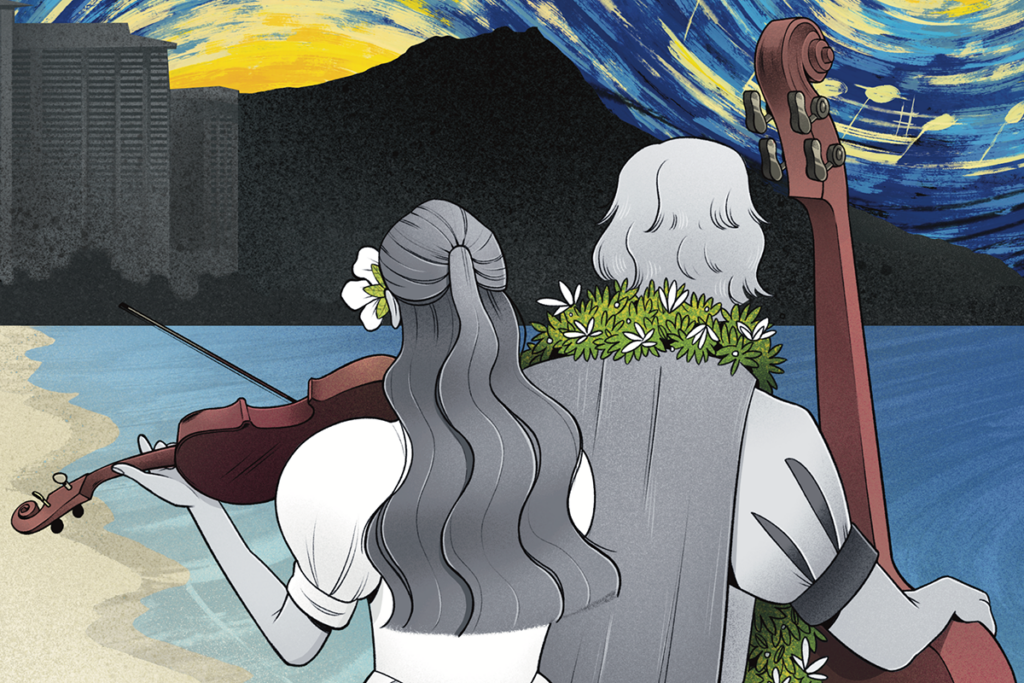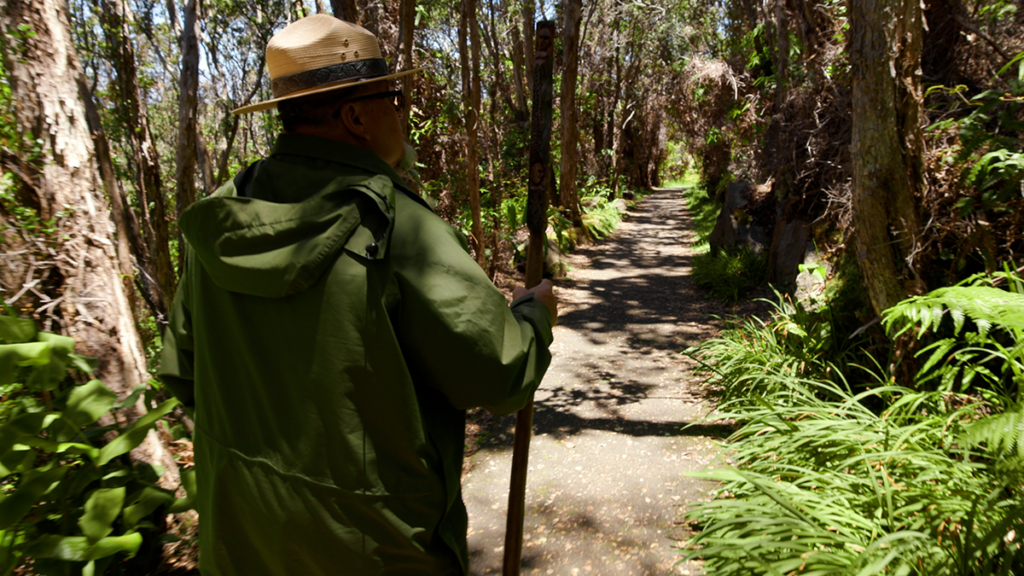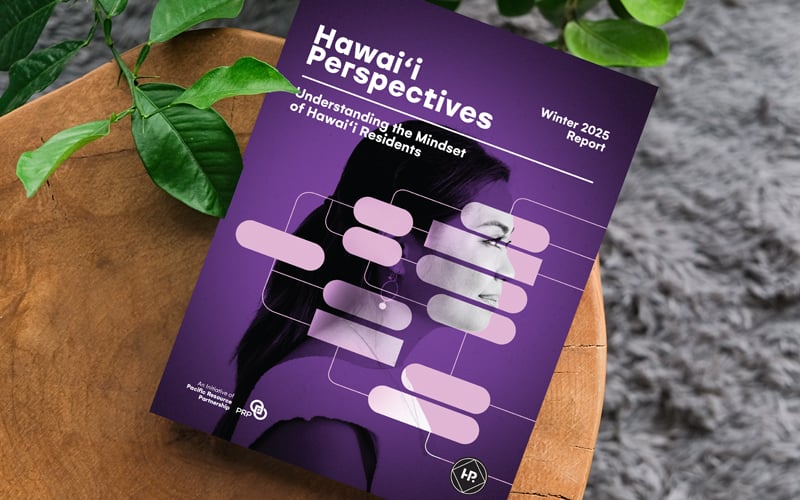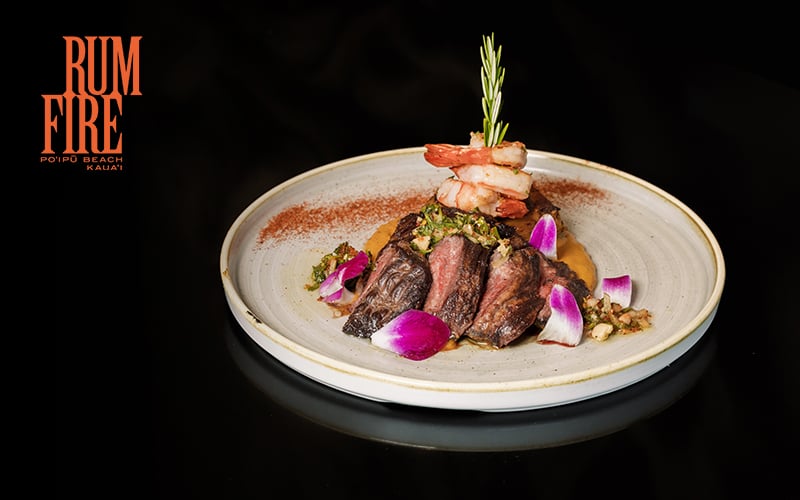Within
moments of meeting with Nancy Peacock, AIA, ASID, it’s obvious that this Manoa
home represents a personal best for the architect and interior designer. For one
thing, she’s excited to show a couple of plaques-the home scored big in the 2002
Design Awards of the Honolulu Chapter of the American Institute of Architects.
It won the year’s top prize, an award of excellence, for its overall design. It
also took the sustainability award for its environmental sensibilities, in the
first year that the AIA-Honolulu Chapter ever gave an award for sustainability. | The
owners’ new home wraps around an existing monkey pod tree, a sensitivity
typical of this design. The house even conserves the rain water that runs off
the roof into a water tank, then uses it to irrigate the yard. Photos:
Linny Morris Cunningham |
But she’s more
excited to pore over the photos and plans, explaining how this home incorporates
everything she thinks is important about Island architecture. “This project is
very relevant in Hawai’i,” she says. “It shows what you can do with a new house
in an old neighborhood. It shows that you can be very sophisticated, fitting into
the texture of the neighborhood, without copying it exactly.” It even shows
that a home can have two entirely different faces.  | The
living room has been designed around this Javanese Muslim house façade.
Built into the very structure of the house, it is softly lit from behind so that,
at night, its delicate grillwork glows. |
Some background.
The owners are empty-nesters, with an extensive collection of arts and crafts
from Southeast Asia, South America, Mexico and Europe. Originally, they had only
intended to renovate their Manoa home, turning it into a living gallery of their
art. However, closer inspection revealed that the house could not be saved. “It’s
not my desire to ever tear houses down, but this one was falling down,” recalls
Peacock.  | One
way this home evokes mystery is its use of screens and transparency. A grille
at the end of the home’s deep la-nai reveals the old tree the house was built
around. |
They decided to build a new home on the footprint
of the old, keeping its low, horizontal proportions. The tear-down was conducted
carefully, to save an old monkey pod tree. “I think we had to take off one branch,
but that was all,” says Peacock. In fact, the new home is practically wrapped
around this tree, its canopy sheltering the roof. The home’s exterior would
take after a 1970s carport and pottery studio attached to the old house, with
an earthy, dark, rough-sawn redwood exterior, and deep la-nai running like an
arcade down the back. It was Peacock who suggested that they not take this dark,
arty look all the way around the home but instead, do the public, street side
in a light colored board-and-batten treatment. “That’s what the surrounding
neighborhood is like, with a lot of 1920s board-and-batten construction,” says
Peacock. The owners were skeptical, at first. The board and batten of the original
home had left them convinced it would be a maintenance headache. And, of course,
it struck them as odd not to have the front of the house match the back. “I
told them they’d hardly see it,” laughs Peacock. “I was really adamant that I
wanted this side of the house to be in harmony with the neighborhood and not look
like it just came down from Mars, which is what happens a lot around here.”  |
Adjustable louvered bi-fold
doors separate the master bedroom from an adjoining library. |
Ultimately,
they went for it. “They trusted me enough to try it and ended up loving it.” This
home may wear its civic sensitivity on its sleeve. Less obvious, but running even
deeper in its design, are its environmental sensitivities, the touches that earned
it the AIA’s sustainability award. For example, the entire roof is a water collection
system, gathering the frequent Manoa rains into a 1,500-gallon rainwater catchment
tank tucked under the home’s long la-nai. This water is reused to irrigate the
landscaping. |
The home goes easy on energy costs, too.
It reuses an existing solar water system. Many of the new appliances-stove, clothes
dryer, backup water heater-are gas. And the home requires no air conditioning,
designed to keep cool naturally. The old monkey pod helps, shading the home. It’s
also designed to take advantage of the trade winds, with large, operable windows
and folding glass doors. Throughout the home, wooden grilles that Peacock designed
let air move about freely while screening one room from another.  | The
lanai has the proportions of a long living room, one without an exterior wall
all down one side. But at its windward end, the la-nai is sheltered and shaded
by this wall, with an Asian-inspired grille in the gable and windows that can
thwart a Manoa squall while still letting in a breeze. |
“The
screen detail is part of the Asian aesthetic of the home, giving some visual interest,”
says Peacock. “But environmentally, this house is really Hawaiian, it’s not Southeast
Asian. In Bali, for example, they don’t have a lot of wind, while we have a phenomenal
amount of wind. You have to shelter a Hawai’i house from those trade winds. This
house takes advantage of the trade winds, but can be shut down when the storms
come.” Of course, if it were just environmentally conscious and politely
integrated into its neighborhood, this house probably wouldn’t have earned so
much notice. It also has a strong sense of style, one that’s more mysterious than
the typical Island home, where the usual Tropical Pretty aesthetic rules. This
feeling of mystery seems channeled by the architect from the homeowner’s collection
of art and architectural details from around the world. |
“They
have an aesthetic that I would describe as very earthy, very artistic,” says Peacock.
When client and architect both have such strong personal styles, how does Peacock
begin? What is her creative process? It starts with just listening. “You take
in millions of little tidbits of information and you try to holistically recompose
it all so it starts to look like a building,” she explains. “It’s listening and
integrating, until it emerges as a little freehand sketch. In the beginning, the
client provides all the information, then I start providing information.”Peacock
starts with a floor plan, drawing them big and including every end table, chest,
cabinet and chair, so the clients can understand the scale. “If I can put in the
pieces and show them that they all fit, they start to feel comfortable.  | This
home has two faces. Its private face is dark, lean and modern, dominated by a
long arcade of a la-nai facing the back yard. The public face, however, presents
white board-and-batten walls to the world, harmonizing with the surrounding neighborhood
of older Manoa homes. |
“One of the biggest mistakes
people make is they make their rooms too big,” says Peacock. “Everyone thinks
bigger is better, but it’s often not, it’s not intimate and it’s hard to furnish.” The
home has high ceilings, but plenty of intimacy. It is basically a one-bedroom,
one-and-a-half bath house. At times, the owners’ art and Peacock’s architecture
are literally one and the same. “At the focal point in the living room, I needed
something very dramatic at the end of the wall and the client at first didn’t
really have anything that would live up to the caliber of what I needed,” she
says. “We were able to locate this Javanese, Muslim house façade, and buy it while
I was still in the design process. Then I was able to design it seamlessly into
the end of the living room. And this thing is there forever.” Built solidly
into the living room wall, the façade is also lit softly from behind, so that,
at night, its delicate screens glow.  | This
home needs no air conditioning, its ventilation perfectly suited to Hawai‘i’s
climate. Woven bamboo in the ceiling and the Balinese temple door (at left) connecting
the living room to a secluded galley kitchen speak to the owner’s interest
in Southeast Asia. |
In the bathroom, another artifact
of the site’s original home still serves the homeowners-a footed tub, the only
fixture kept from the torn-down house. Now it’s joined by Spanish tile, with an
intricate Moorish pattern, something the owners collected in Europe and saved
for just this purpose. Two Balinese temple doors also grace the home, one
serving as the main entry, the other connecting the living room to the galley
kitchen. (In a time of great rooms and vast, open kitchens visible from the living
room, this house seems almost a throwback to another time-its narrow galley kitchen
is just big enough to accommodate one serious cook, just the way the homeowner
wanted it.) Finally, the home fits the owners’ lifestyle as much as it does
their aesthetic sense. A la-nai that is every bit as deep and substantial as any
living room lines the private, backyard side of the house. In shadow and packed
with décor from Mexico and Central and South America, this la-nai merges the owners’
ideals with Peacock’s ideas for how to shade and shelter the home to best suit
its climate. From the street, one would never guess that this house also presented
such a romantically moody aspect. That, of course, is by design. Peacock
on Exhibit Architect
and interior designer Nancy Peacock is one of three artists featured in an exhibit
opening this month at The Contemporary Museum, titled “Designer Drawings.”
Her site plans, floor plans and elevation drawings for a recent Lanikai Beach
cottage will be displayed. The exhibit also includes gouache renderings of textile
designs by Emma Jewell Howard and Annette Kemp. Designer
Drawings
Nov. 2, 2004, to Jan. 23, 2005
The Contemporary Museum Café
2411
Makiki Heights Drive
526-1322 |
Home
Details Architect
and interior designer:
Nancy Peacock, AIA, ASID
General contractor: Richardson
Construction
Structural engineering:
Hayes Structural Design |
|















