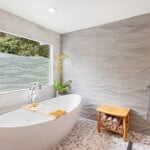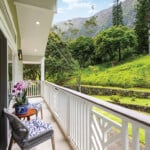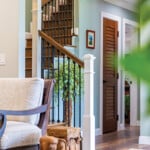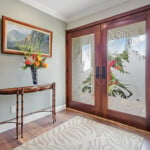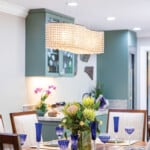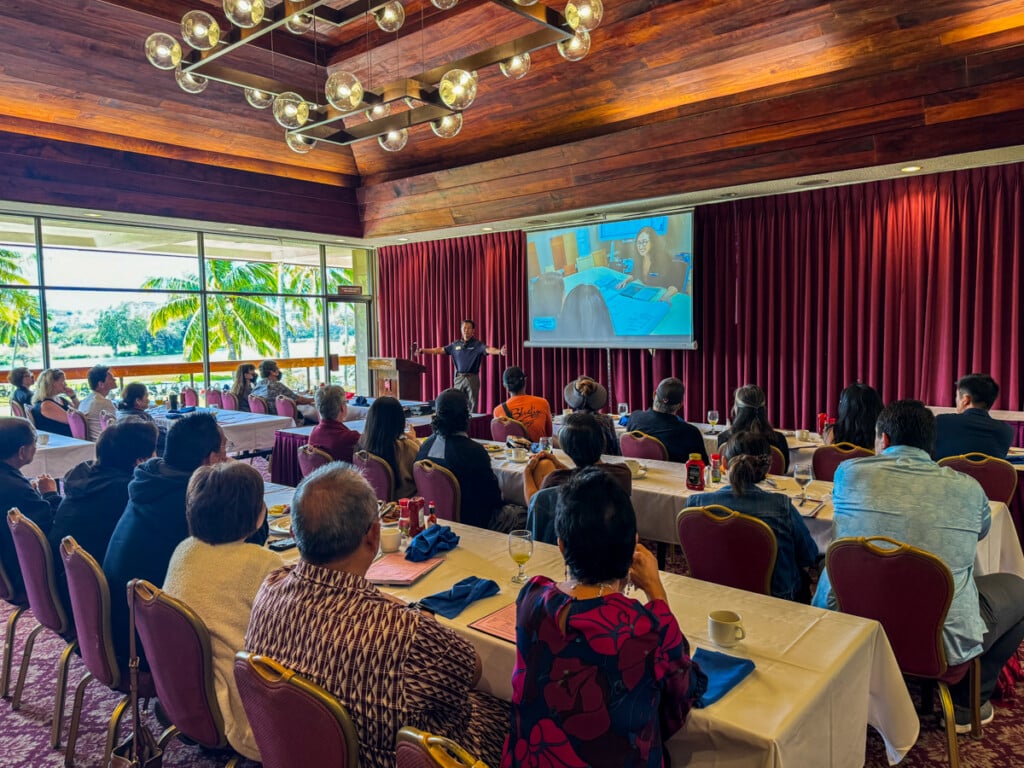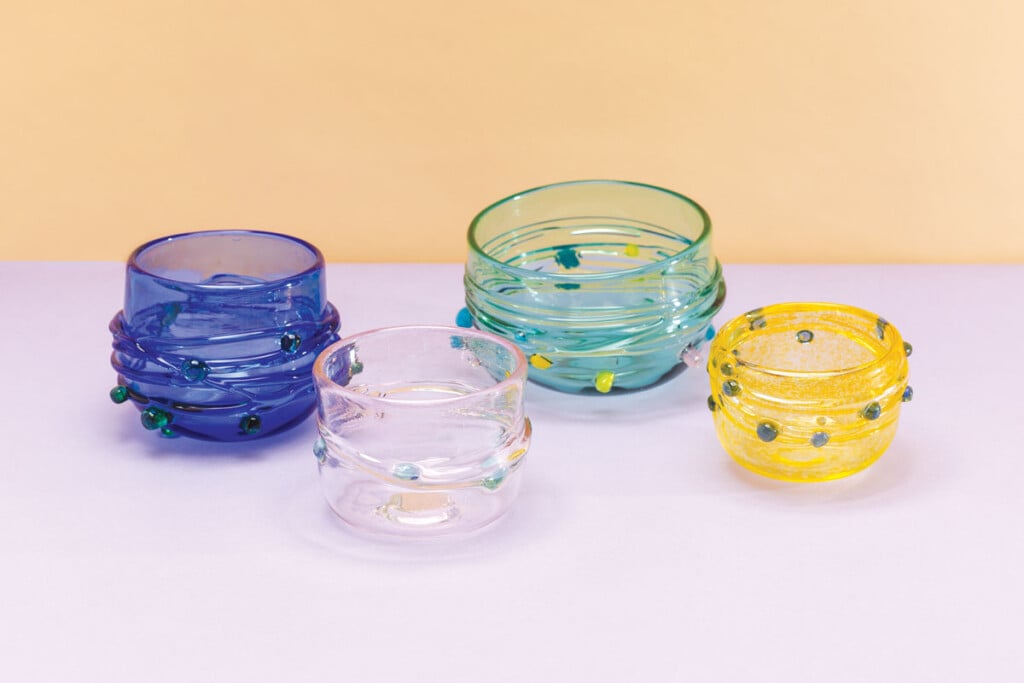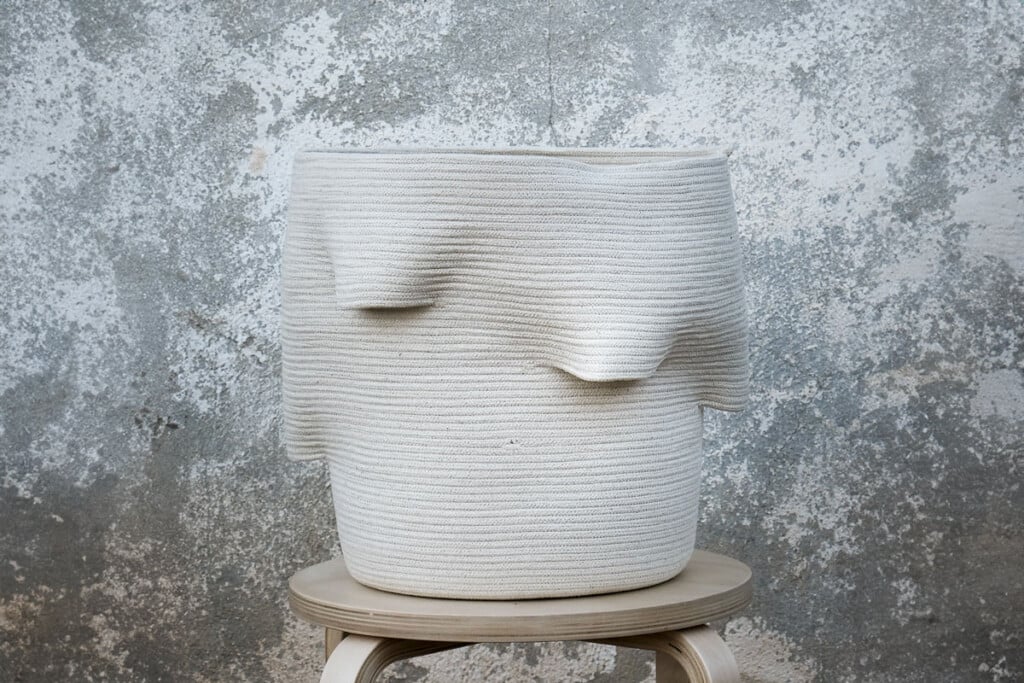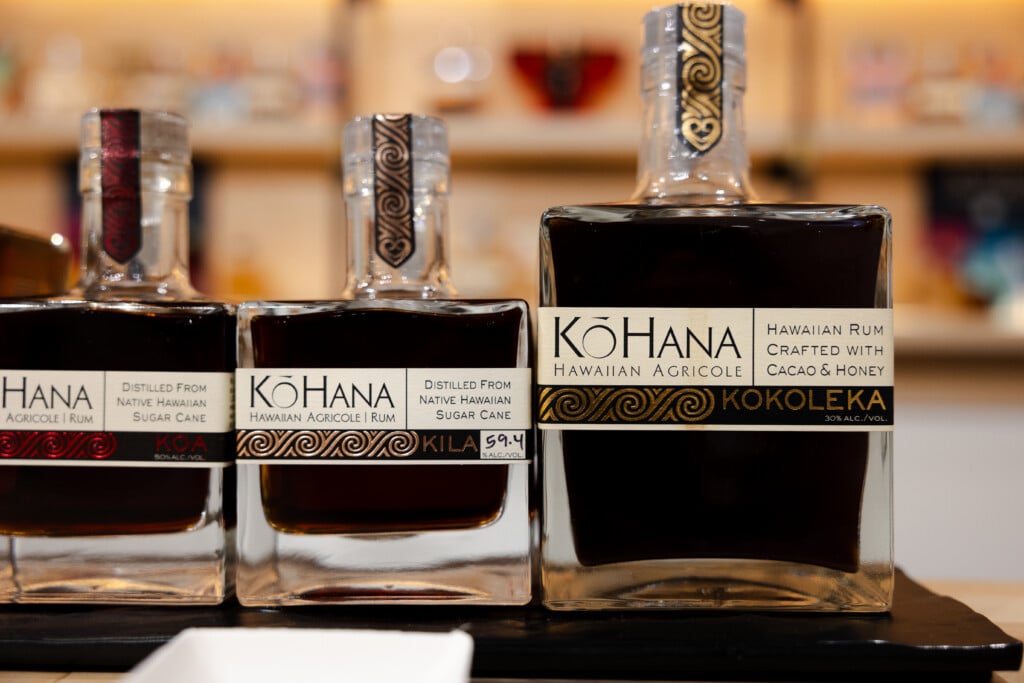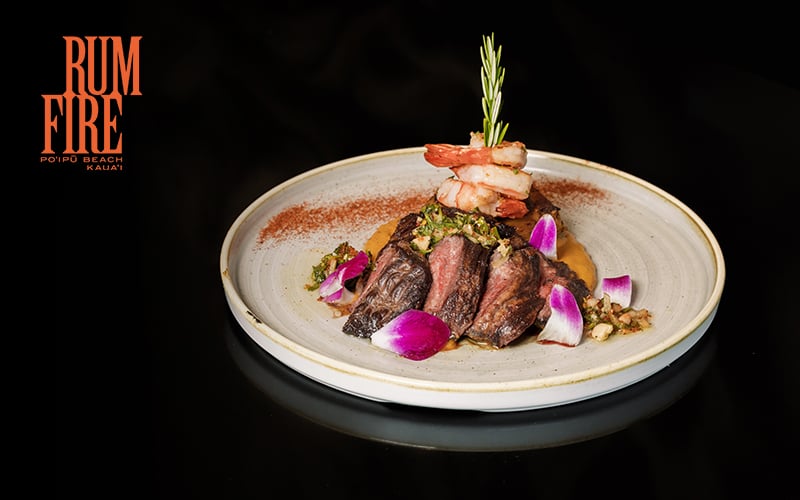‘Ōhi‘a-Etched Glass and Wavy Limestone Tile Turned This 1960s Home Into a Modern Retreat
(Sponsored) Reimagined floor plans and elements of nature breathe new life into this Haʻikū Plantations abode.

Photo: Mason Golden, courtesy Open Concept Designs
Visiting Haʻikū Plantations in Kāne‘ohe is like taking a step back in time. The quiet gated community is close to modern developments in Windward O‘ahu while still being comfortably ensconced by the Ko‘olau Mountains. Residences in Haʻikū Plantations date back to the 1960s, when homes were modest and simply designed and their large plots were just right for laid-back local living.
The owners of this Haʻikū Plantations home purchased it in 1996. As the third owners of the property, they inherited several remodels and additions since the original build in 1967. In 2019, they embarked on a total renovation with David Nadolney at Open Concept Designs. Their goal was to turn the home into a contemporary mountainside retreat. “Our vision was to give the house a more Island-style appearance,” the homeowner says. “The kitchen was dark and small, and the bathrooms were outdated. A particularly challenging area was the very small bedroom upstairs with a disproportionately large deck. We aimed to increase the size of the bedroom and replace the deck with a small covered wraparound version.”
The homeowners closely collaborated with Nadolney on an optimal floor plan, selecting unique and beautiful materials that blended with the elements of nature surrounding the home. For Nadolney, it was a gratifying process. As founder of Open Concept Designs he’s designed and managed remodels for more than 25 years and his knowledge of architecture and construction have made him a trusted leader in the field. “I like working with clients who let me be creative with their homes,” says Nadolney. This project required gutting the home and moving walls. The original floor plan with long, narrow rooms was thoughtfully reconfigured into airy layouts. Constructing a 1,000-square-foot two-story addition was key to more effective spatial planning. The kitchen and dining area were moved there, along with a new wine bar on the first floor.
On the second floor, the primary suite was expanded to include a cozy sitting room with large glass patio doors that face Kāne‘ohe Bay. The luxe primary bath, a highlight of the remodel for Nadolney and the homeowners, features custom wave-themed etching on pristine glass windows and artisanal wavy limestone tiles along the walls. A new “retreat room” rounds out the second floor, with a coffee bar and lānai perfect for enjoying pensive moments and the sweet mountain air. A glass transom that tops the retreat room’s patio doors features etched depictions of native ‘ōhi‘a trees and ‘i‘iwi birds. “These thoughtful details not only enhanced the aesthetic appeal but also brought a piece of Hawai‘i’s natural beauty into our living space,” says the homeowner. “We couldn’t be happier with our beautiful, transformed home.”
Nadolney says the home feels “very surreal.” Fog can sometimes be seen enveloping the Ko‘olau slopes, with waterfalls cascading majestically on days with heavy rain. When considering a renovation, Nadolney says it’s important to take in surrounding details and work with a project team that can make the most out of your location, ideas, space and resources. “We are all visual creatures and get inspired by pictures,” he explains. “It’s very tough to design a project of this scale on your own. There are too many design aspects to consider, and often people want more than they can afford. The most important thing is to establish a realistic budget and hire a designer in the beginning.”
Open Concept Designs, (808) 242-5500, david@ocdhi.com, ocdhi.com, @opendesignconcepts

