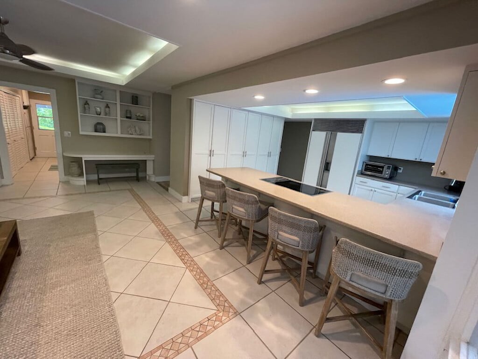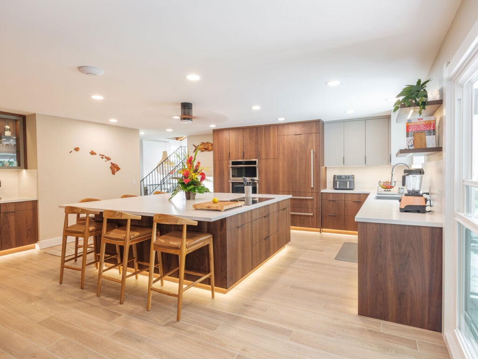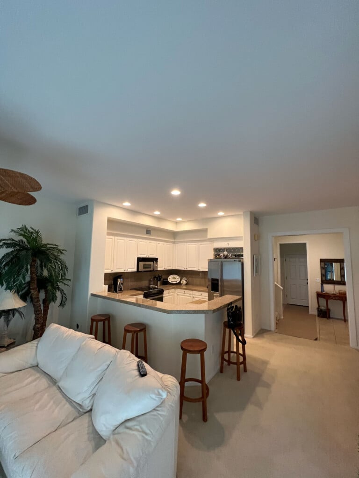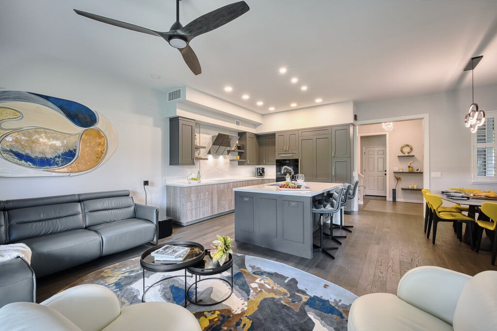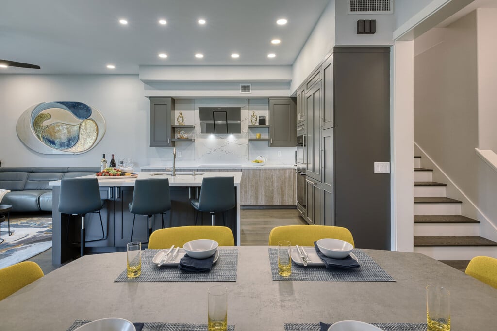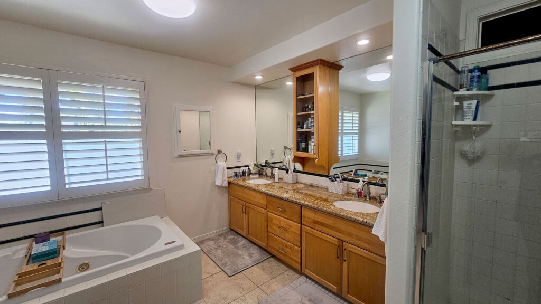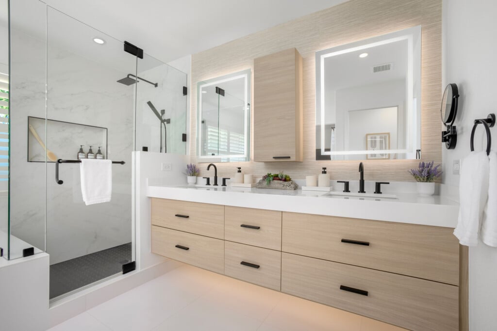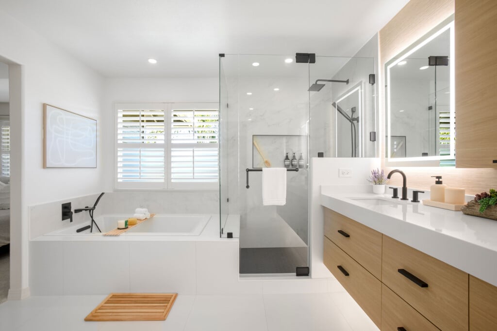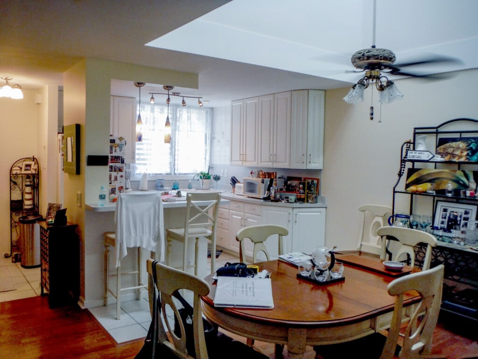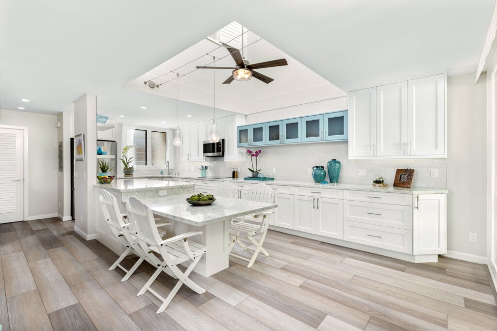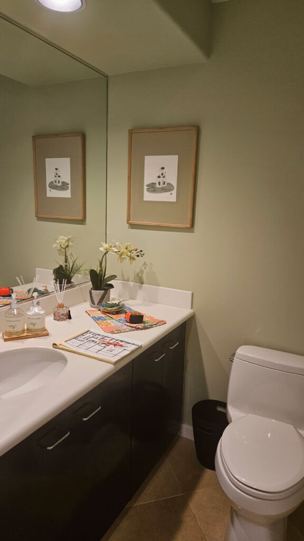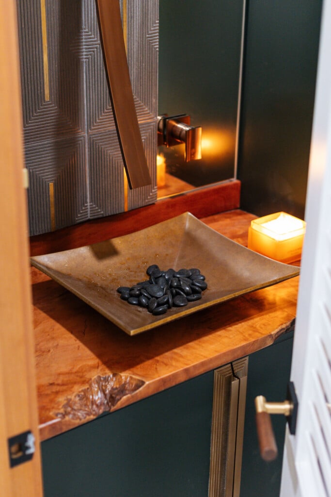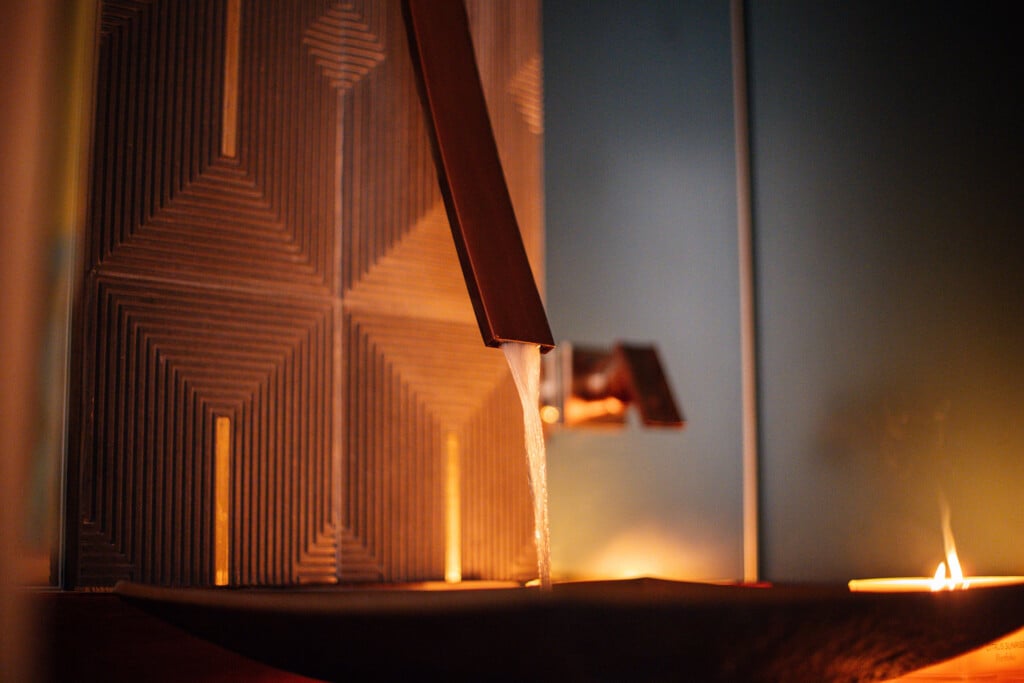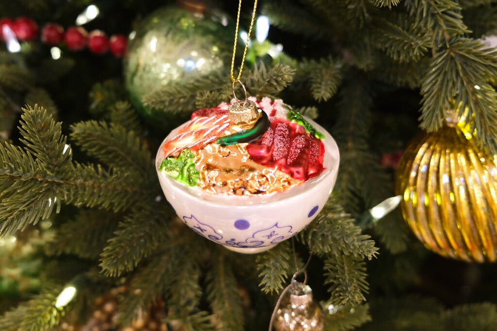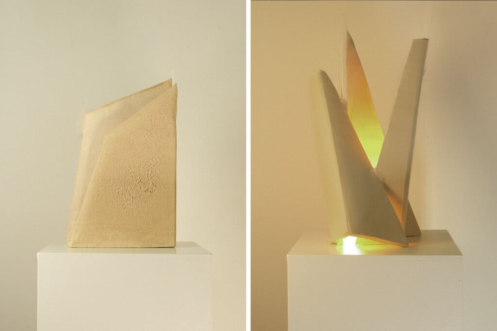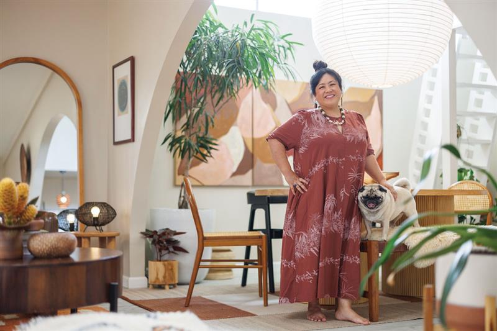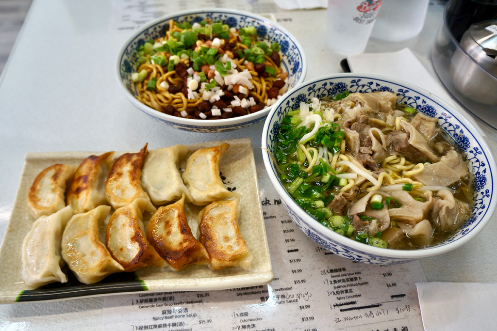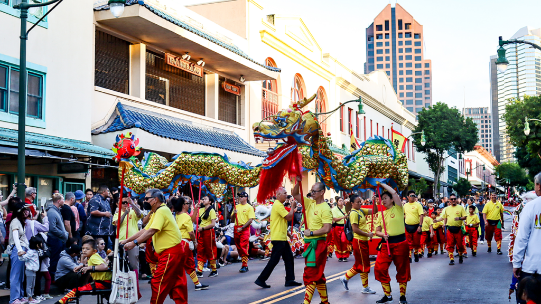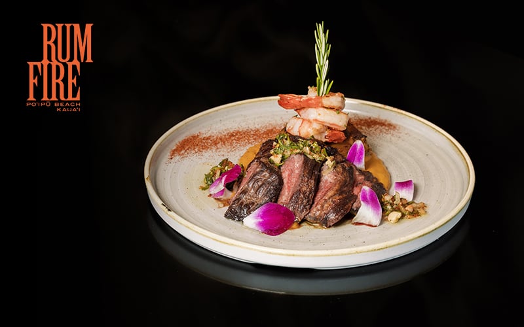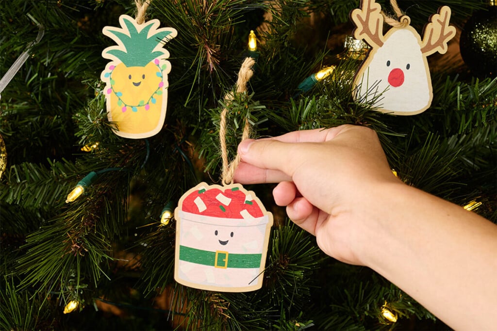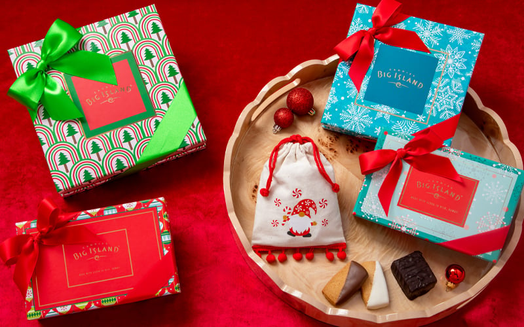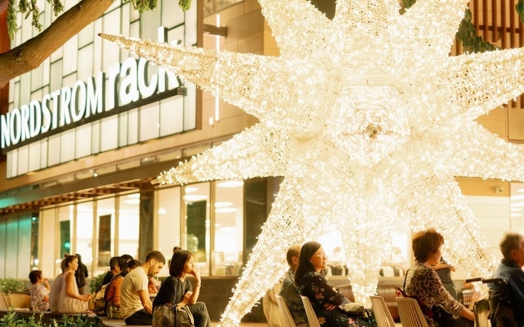5 Stunning Kitchen and Bath Makeovers by NKBA Hawai‘i Designers
(Sponsored) Before & After: These show-stopping kitchen and bathroom renovations blend modern features with Hawai‘i touches.

From Inspiration to Reality: The Value of Working with NKBA Trade Professionals
In Hawai‘i, our home is a foundation for our lives. It’s where we gather to share meals, celebrate milestones and create lasting memories. And the kitchen and bath are more than just functional spaces; they’re reflections of our island way of life, designed for connection, comfort and simple beauty.
Bringing these spaces to life takes more than inspiration. It requires the heart, skill and guidance of licensed trade professionals who understand the unique elements of island living. The National Kitchen & Bath Association (NKBA) Aloha Chapter is proud to showcase remarkable kitchen and bath transformations created by our members—experts deeply committed to their craft.
The before-and-after stories featured on these pages are proof of what’s possible when the right vision meets expertise. These aren’t just projects; they’re partnerships built on trust, respect and a shared passion for creating spaces that reflect exactly who the homeowners are and how they want to live.
When you work with NKBA trade professionals, you’re gaining more than skills and experience. You’re inviting a partner to guide you every step of the way, helping you discover your style, refine your vision and navigate the process with confidence. You’re ensuring your vision becomes a beautiful, functional reality. Here in the Islands, we know the best work is done together. That’s the NKBA way, and the Hawai‘i way.
I hope these images spark inspiration for you to imagine transformations for your own home and show you what’s possible when you partner with a trade professional.
Warmest aloha,
Lianne Cameron
NKBA Aloha Chapter President
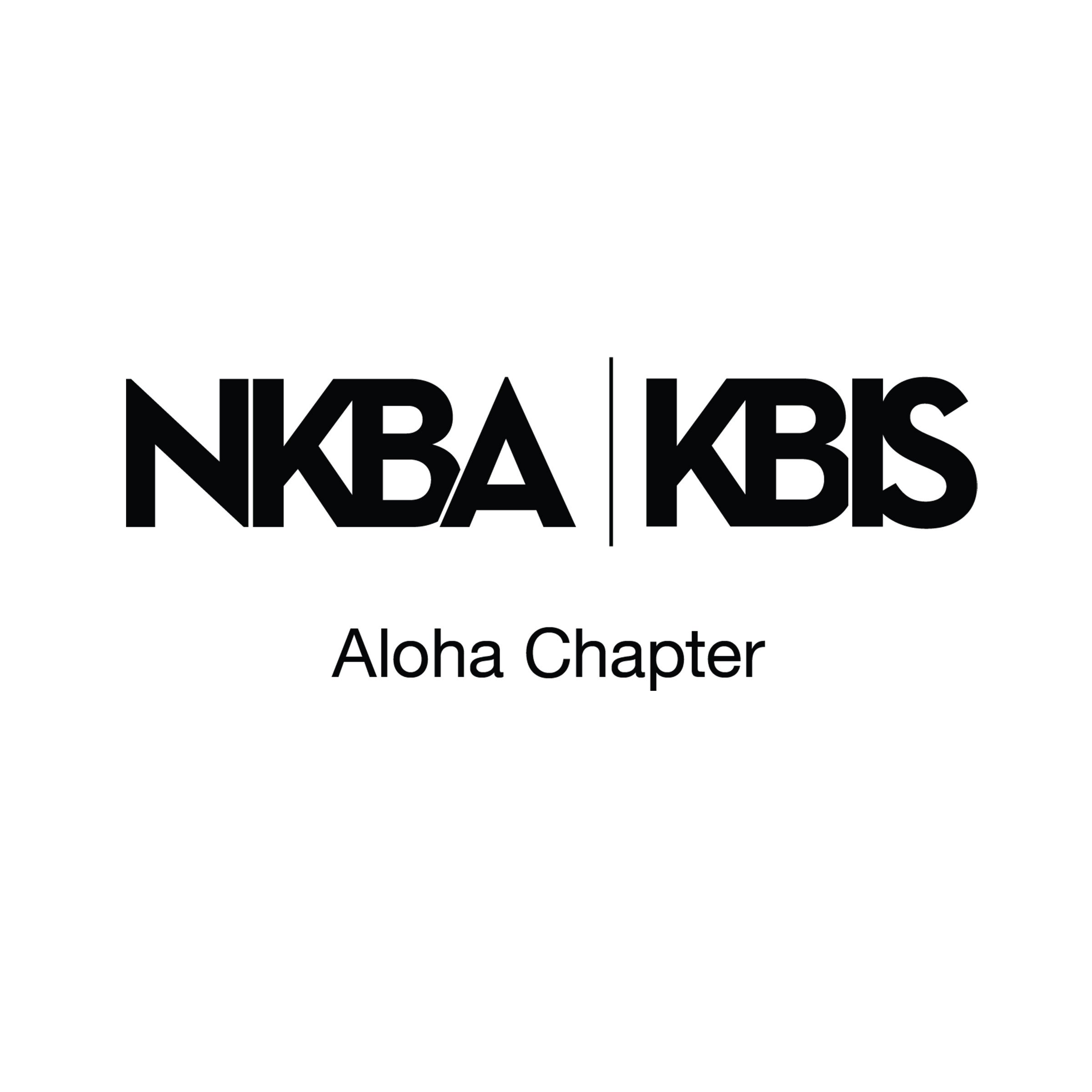
Ha‘ikū Plantations
Hawai‘i Kitchen & Bath
Cris Johnson, Co-Founder/Owner
(808) 261-0357
The new owners of this Ha‘ikū Plantations home love entertaining guests, but their kitchen and dining area felt dated and confining. Working with designer Cris Johnson, co-founder of Hawaii Kitchen & Bath, they transformed this enclosed space into the open gathering area of their dreams. An oversized island is now the focal point of the kitchen, while a secondary beverage center and bar is ideal for fixing drinks and brewing coffee. The walk-in pantry and laundry room, also part of the renovation, leads to the garage and makes a convenient entry point for unloading heavy items or groceries. They maintained the home’s plantation aesthetic, but added a modern touch with dark wood veneer custom cabinetry, light-colored flooring, and white walls and countertops to brighten up the space.
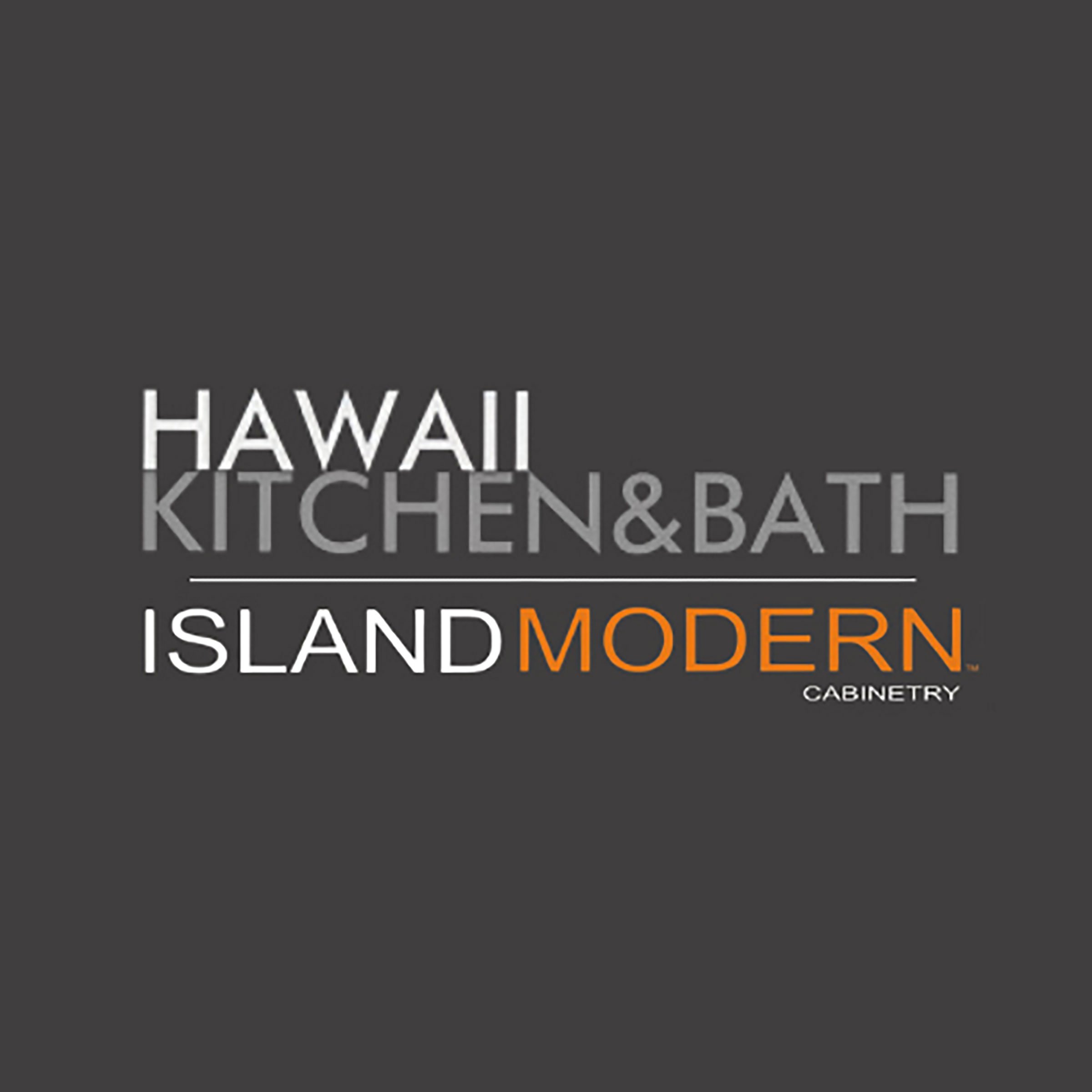
A Luxurious Remodel with Effortless Flow
Accent Design and Renovations LLC
Jeffrey Hatterman
(808) 295-8501
The original layout of this Ko Olina kitchen and living room was confining and kept people separated during dinner parties. As regular hosts, the homeowners enlisted the help of Jeff Hatterman of Accent Design and Renovations to open and create a natural flow between the two spaces as part of their complete home remodel. Hatterman incorporated luxury Miele appliances, Brizo fixtures, custom Cambria Quartz countertops and Design-Craft cabinets to create a functional and modern kitchen, ideal for entertaining, that flows effortlessly into the living space.

A Spa-Like Bathroom Sanctuary
John Cook Kitchens
Shelley Tanner, CKD
94-117 Malakeke Place #102, Waipahu, HI 96797
(808) 599-3533
The poor layout, lack of functionality and dated materials of this ‘Ewa Beach home’s primary bathroom no longer aligned with its owners’ tastes. After reflecting on their global travels, they drew inspiration from the many luxe bathrooms they enjoyed during hotel stays. Working with designer Shelley Tanner, they created a spa-like sanctuary they could retreat to every evening, with an organic modern aesthetic, natural textiles in earth tones, and black steel fixtures. The ambiance was also improved with the use of modern LED mirrors, under-cabinets tape lights and recessed lighting.

A New Kitchen with Beachy Vibes
John Cook Kitchens
Shelley Tanner, CKD
94-117 Malakeke Place #102, Waipahu, HI 96797
(808) 599-3533
The poor layout, lack of functionality and dated materials of this ‘Ewa Beach home’s primary bathroom no longer aligned with its owners’ tastes. After reflecting on their global travels, they drew inspiration from the many luxe bathrooms they enjoyed during hotel stays. Working with designer Shelley Tanner, they created a spa-like sanctuary they could retreat to every evening, with an organic modern aesthetic, natural textiles in earth tones, and black steel fixtures. The ambiance was also improved with the use of modern LED mirrors, under-cabinets tape lights and recessed lighting.

A Showstopping Transformation
Open Concept Designs (OCD)
David Nadolney
Office: (808) 242-5500
What was once a featureless and dark powder room is now an eclectic showstopper for the retired homeowners of this Hawai‘i Kai condo. Designer and owner David Nadolney of Open Concept Designs reimagined the Kalele Kai washroom into a work of art with an emphasis on a wall-mounted Graff faucet and a matching cast bronze sink over a live edge, lychee wood vanity. Limestone dimensional tiles were added to frame the fixture with a split mirror. On the opposite wall, a bright floral wallpaper highlights the white walls and door.

