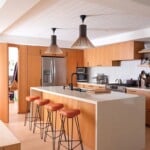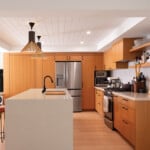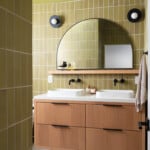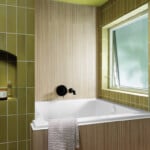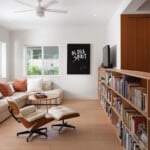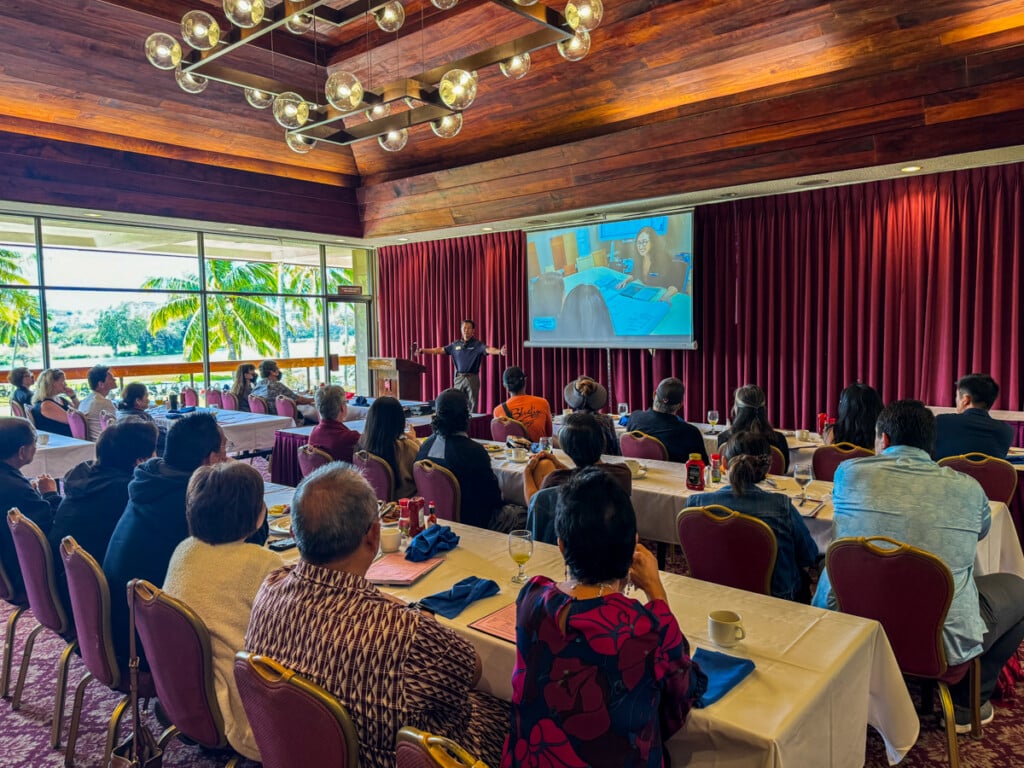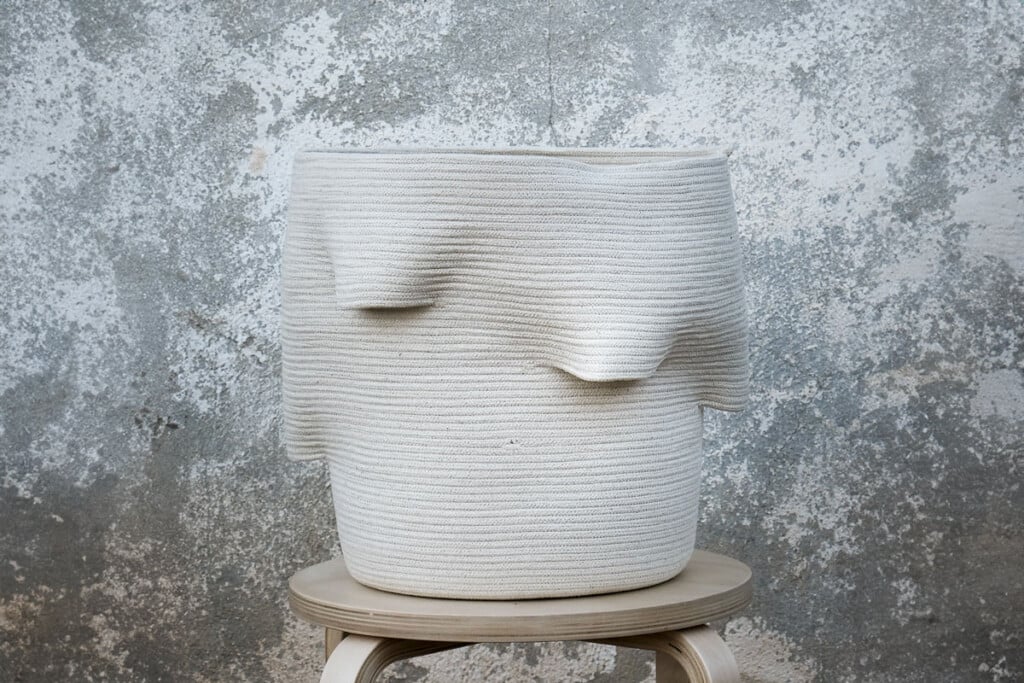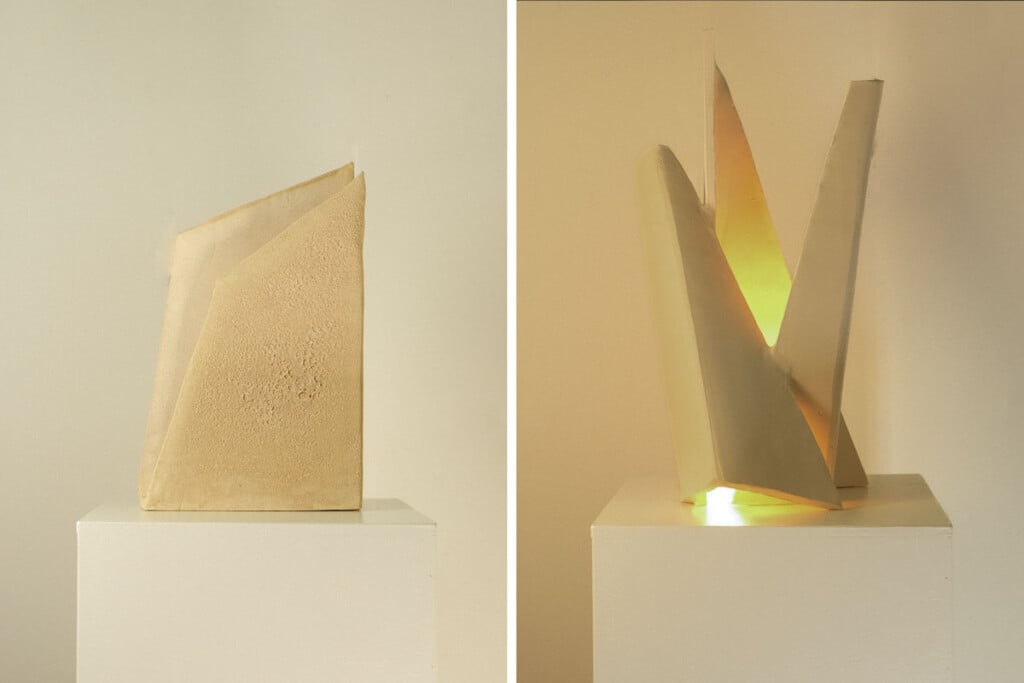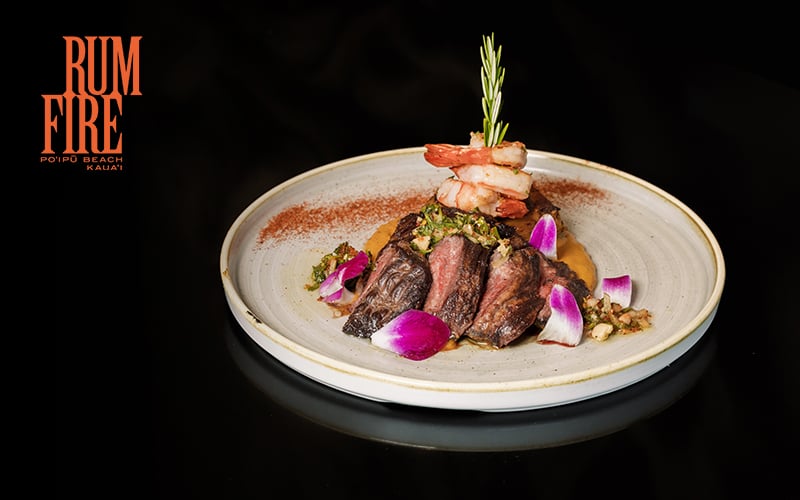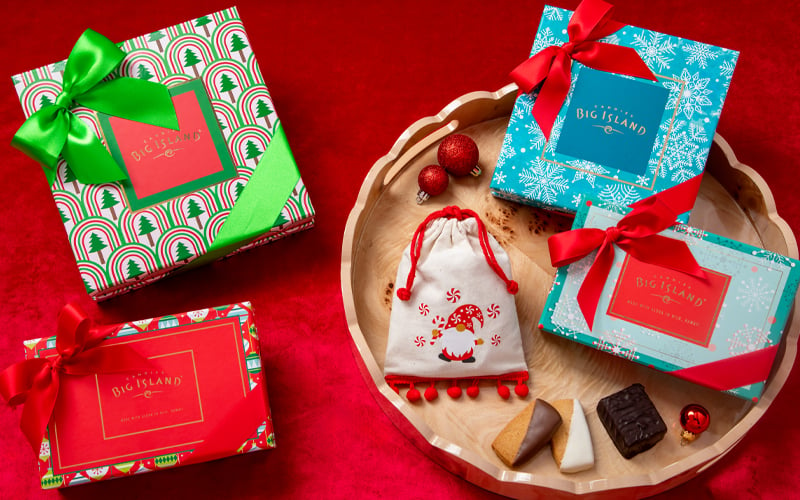This Midcentury ‘Āina Haina Remodel Is Replete with Japanese and Scandi Touches
(Sponsored) Blueprint808 makes a creative statement in an East Honolulu remodel with multipurpose and midcentury elements.
For ‘Āina Haina homeowners Paolo and Akemi, reimagining their 1950s residence was an exhilarating endeavor. After previously living in small quarters, the couple looked forward to a renovation that would modernize and expand their two-bedroom house. Andrew Forman of Blueprint808 worked with Paolo and Akemi to craft an open-concept floor plan that would allow them to cook, entertain and enjoy some added space.
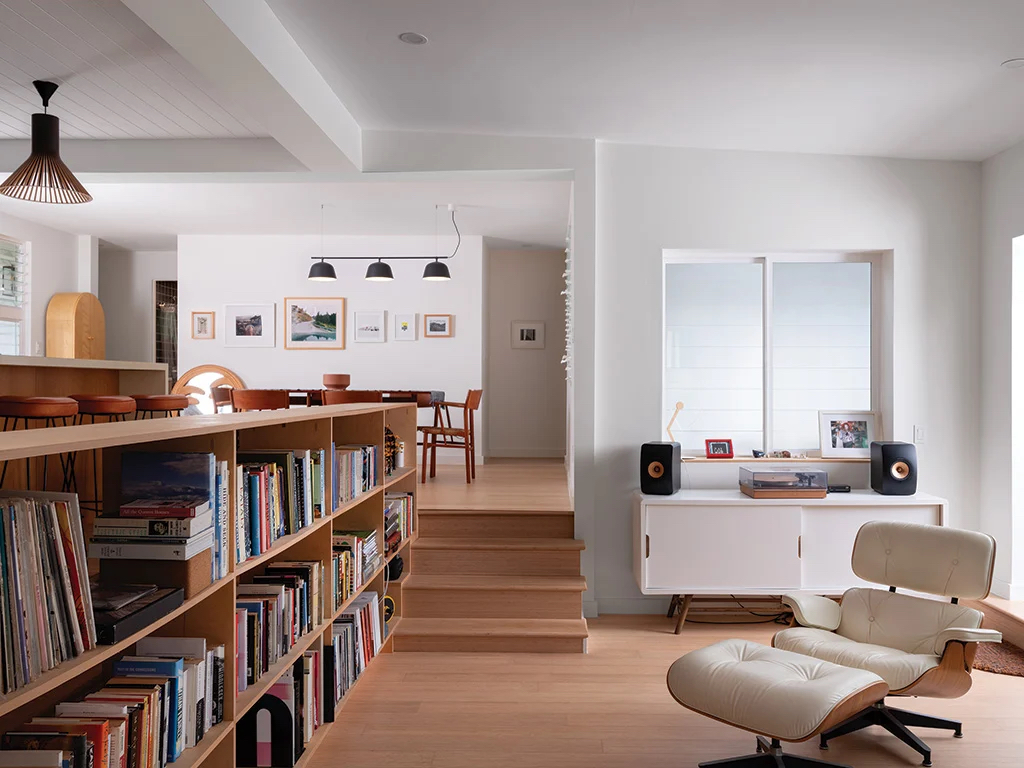
Photo: Olivier Koning
The couple brought a keen sense of design to the table. Inspiration for the project ranged from the modern sensibility and tropical durability found in Australian architecture to the clean lines appreciated by Paolo and Akemi in Japanese and Scandinavian design. Forman says the couple’s creativity sparked a lot of great ideas. “They were really design-forward and interested in cool, unique details,” notes Forman. Paolo and Akemi “were brave and eager to experiment and knew what they liked, which made it fun.”
Design-build firm All Things New took on the first phase of construction, which focused on remodeling the kitchen, dining room and living room. Existing kitchen walls were removed and the ceiling was raised, adding brightness and airiness to these spaces. The open layout doubled the available kitchen workspace, which Paolo and Akemi appreciated as avid home cooks. Bamboo floors from Paradise Flooring rounded out the warm ambience.
Wood cabinetry was used throughout the kitchen, complementing the flooring and reflecting the couple’s love for midcentury modern elements. The cabinetry was part of Forman’s fresh take on sleek, functional storage. He also designed a hidden pantry and laundry room, tucked behind a flat-panel door in the kitchen, to serve as a multipurpose space.
Forman found a similar creative solution with open shelves lining the living room stairs, where railings would normally be. “Now they are able to use [the living room shelves] to display their record collection, books and sentimental items, while also functioning as security between the two levels,” he explains.
Fu Long Construction handled the second renovation phase—the addition of a master suite and bathroom. For the master bathroom, Paolo and Akemi made a powerful design statement inspired by Japanese bathhouse culture, with a large soaking tub and surrounding panels reminiscent of bamboo, evoking the feel of a modern furo, the traditional Japanese wood tub. Green Heath Ceramics tile was an “energizing” choice with a nod to midcentury modern hues and “earthy minerality,” explains Akemi. A sleek vanity by Astir Interiors rounds out the thoughtful bathroom design. “In Japan, bathrooms are not just a place to clean up, but to truly unwind,” she adds. “We wanted to take a sanctuary approach to a room that could easily be overlooked from a design perspective.”
Beyond its aesthetic appeal, the bathroom was intentionally designed to promote comfort and healing. Each detail was selected to support Akemi, who suffers from a disability as a result of cancer treatments. The couple aimed to create a peaceful, spalike respite for ease and rejuvenation through her health challenges. “Being a part of our own home design while being ill opened my eyes to the ways in which more accessible design can provide so much more dignity and humanity for people across the board,” she shares.
Landmark Building Supply crafted a sophisticated closet system for the second renovation phase with meticulous organization for the cabinetry, vanity and drawers. Its luxurious lacquered finish complements the suite’s soothing elegance.
Paolo and Akemi now have a home that truly reflects their style, values and needs. For Forman, the results demonstrate the possibilities for architecture and design with maximum impact on a modestly sized property. “The kitchen and living room feel spacious now, and I love the fact that we were able to add multifunctional elements like the railing shelf,” says Forman. “It was an exercise in making the most out of every square foot, and we achieved that.”
Blueprint808, (808) 258-7645, blueprint808architecture.com, @blueprint808architecture
