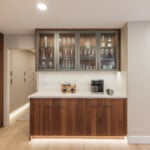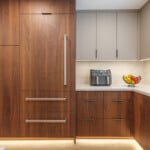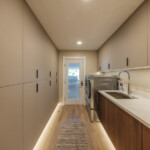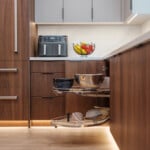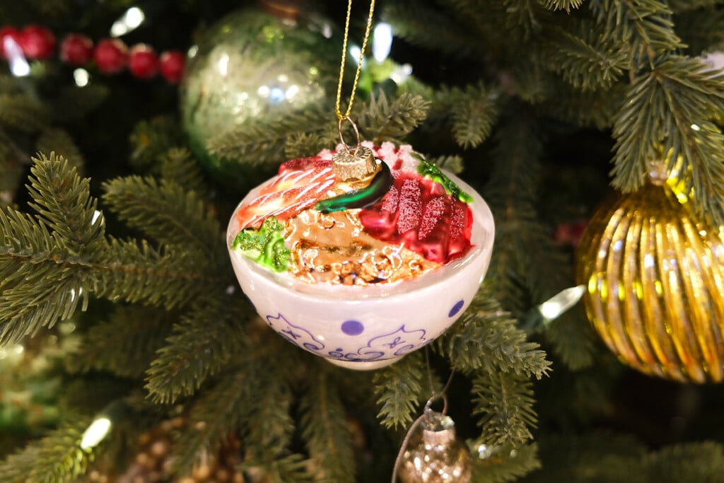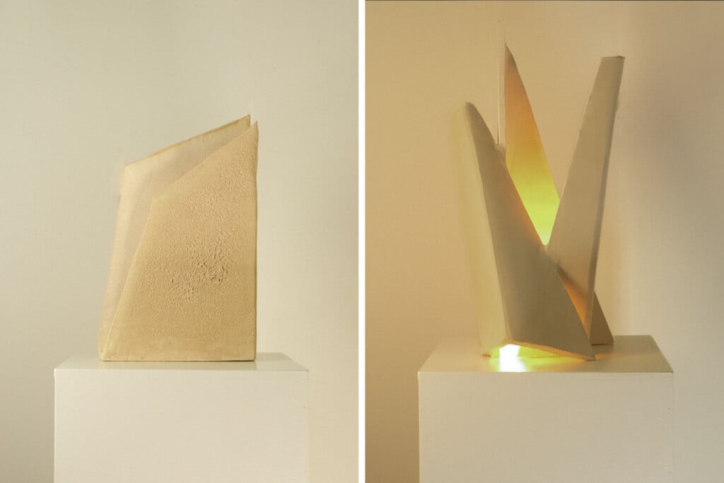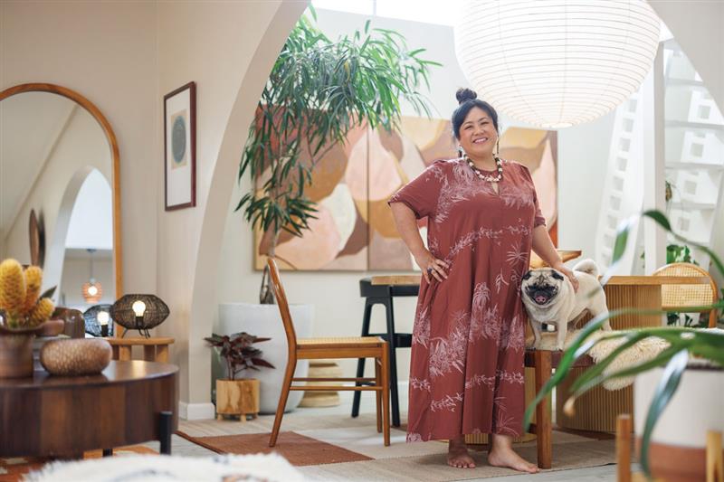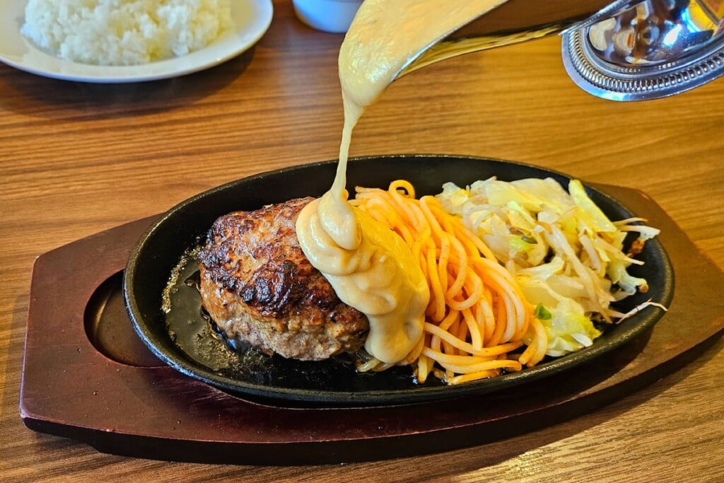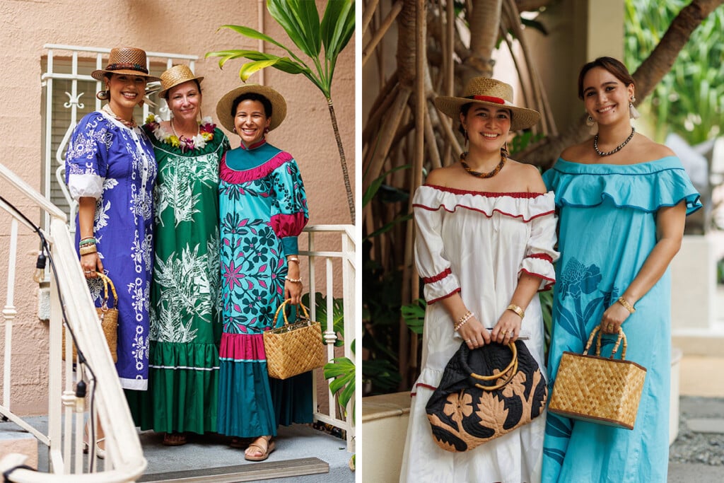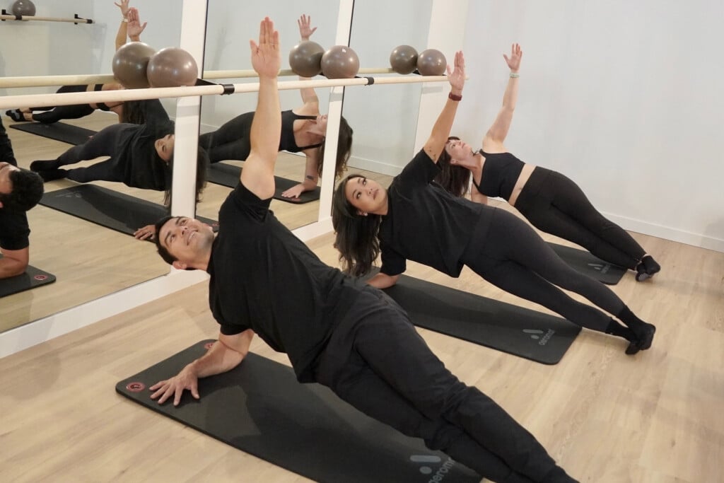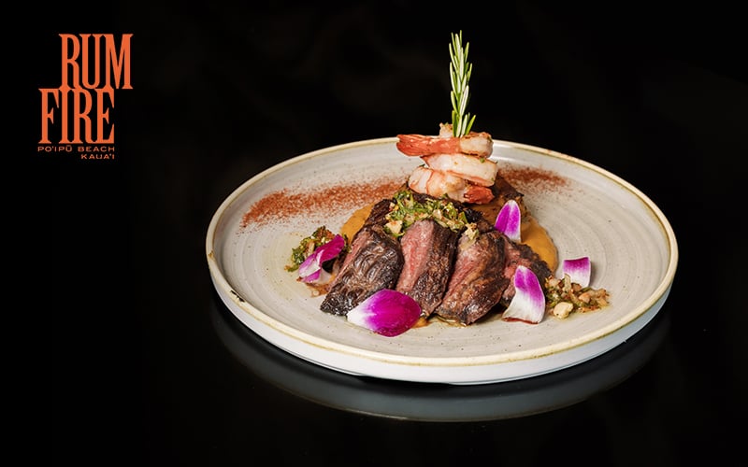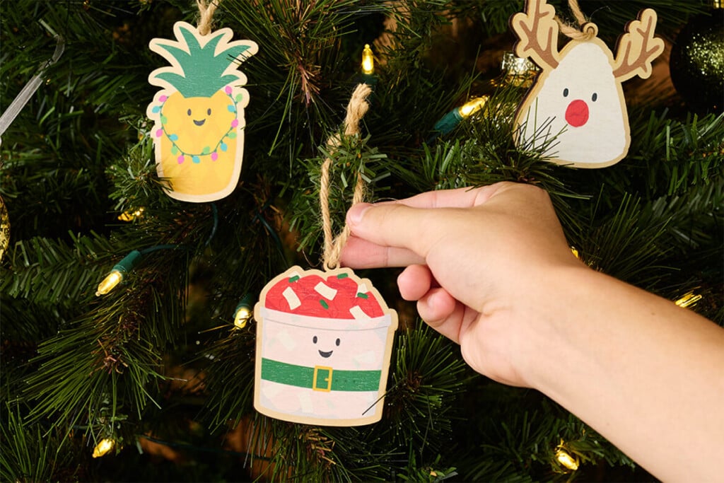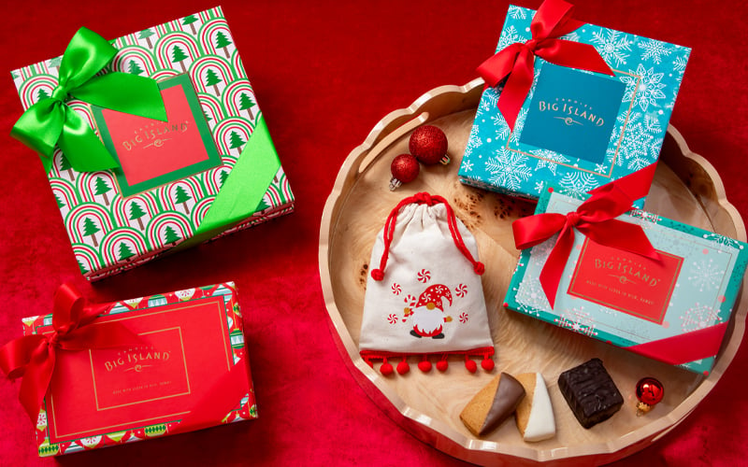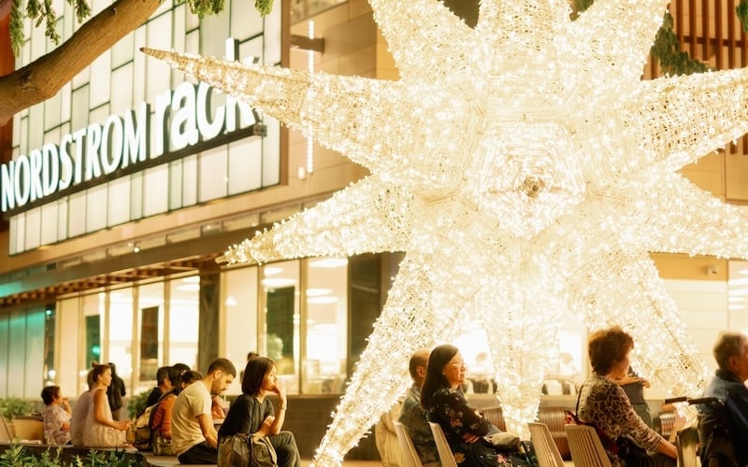A Dated 1970s Kitchen Undergoes a Modern Hawaiian Transformation
(Sponsored) A classic Ha‘ikū Plantation kitchen is transformed into a modern entertainment and dining space with cabinetry by Hawai‘i Kitchen & Bath.

Photo: Aaron K. Yoshino
When Eric Rajasalu and Todd Paradis first laid eyes on their soon-to-be property in East O‘ahu, they immediately fell in love with its unique architecture and historic charm. Edward Kawānanakoa, a descendant of Hawai‘i’s royal family, and his wife Carolyn had built the home in the gated Ha‘ikū Plantation community in the early 1970s. And while it still had the same breathtaking views and great gathering spaces, its dated kitchen needed to be remodeled.
“Having designed and installed two kitchens in our last home, we knew how we wanted to make this one different,” explains Rajasalu. “For this kitchen, we wanted to update it with a modern style, darker woods, extreme functionality and a nod to Hawaiian design.”
The couple enlisted Cris Johnson and Jayme Thompson of Hawai‘i Kitchen & Bath to help bring their vision to life. “They wanted to keep the plantation-style feel of the property, but transform it into something more modern,” states Johnson. A wash of white on the kitchen walls and light-colored flooring, complemented by natural light from the kitchen window and glass patio doors, brightened the space.
Rajasalu and Paradis had a clearly defined aesthetic in mind when working with Hawai‘i Kitchen & Bath to select the right wood for the project. “There was a thought process behind everything from the floating shelves to the corner and laundry cabinets, and it all surrounded the choice of this wood grain,” says Johnson. “They wanted a handsome wood that was warm and inviting, and the surrounding elements fell into place.”
The Hawai‘i Kitchen & Bath team delivered beautiful, meticulously fabricated modern cabinetry, and installation expert Mike Sousa of MJS Construction took it from there. Custom walnut veneer added depth and richness, particularly to the sizable kitchen island, which serves as a dramatic focal point. Cabinetry was designed for convenient cooking and entertaining, and includes such features as swing-out corner storage, a double pantry with roll-out shelves, and a pull-out system for oils and spices near the range. Sleek edge pulls on the cabinets round out the clean, cohesive kitchen design.
Rather than extending the wood cabinets to the far corner of the kitchen Thompson suggested a neutral color to keep the space open and bright. In line with that, the homeowners decided to incorporate the same storage style used in the laundry room. “It’s a super-matte material that is very soft to the touch, anti-glare, anti-fingerprint and scratch-resistant, so it’s simple to take care of,” notes Johnson.
The homeowners wanted to transform the kitchen’s old counter into a spacious and sophisticated kitchen island, creating a central spot for cooking, gathering and dining. Efficient storage by Hawai‘i Kitchen & Bath made it possible to triple the size of the island’s prep and entertaining space, and a new induction cooktop allows the couple to cook while entertaining guests. Meanwhile, contemporary mango wood stools provide seating for up to six guests—the couple can remove them for open-buffet gatherings.
The homeowners were able to maintain the kitchen’s vintage Island allure with contemporary storage elements, creating a timeless space that can be enjoyed for years to come. “We still pinch ourselves that this gorgeous kitchen is ours and treat it with utmost care,” shares Rajasalu. “The kitchen is the heart of any home, and ours is full of gratitude.”
Hawai‘i Kitchen & Bath, 201 Kapa‘a Quarry Place #7A, Kailua, (808) 261-0357, hawaiikitchenandbath.com, @hawaii.kitchen.bath
